 |
Surely, these, who read the books of Vladimir Megre, came to the conclusion that it is really necessary to change their lives and begin to create the Space of Love for their children, grandchildren and great-grandchildren.
The books describe the design process in sufficient detail. However, for many it seems quite difficult to think through everything in detail without having their own land. It often turns out that even when people acquire the land, they start to poke seedlings at random, saying that "later" they would transplant them as it should. And that "later" never comes. And "as it should" is also not clear. As a result, they do bad work. Most importantly, people forget what Anastasia is talking about all the time: first - a detailed image, then its implementation.
So, the first stage of the project is to write two essays:
1. Why am I creating a Kin's Domain
At first glance, this question is strange. And so everyone seems to know the answer: to create the Space of Love. But we are all different, each has its own reasons, and it is simply necessary that each person comprehends and formulates them for him/herself - why does one need Kin's Domain?
This letter will be your first entry in the book of Kin for their descendants, so that they understand your thoughts and can continue your work. And when you write this essay, it will immediately become clear what thoughts Your Space will be filled with. This letter will propagate the light of your soul to your great-great-grandchildren.
2. How I will live in my Kin's Domain
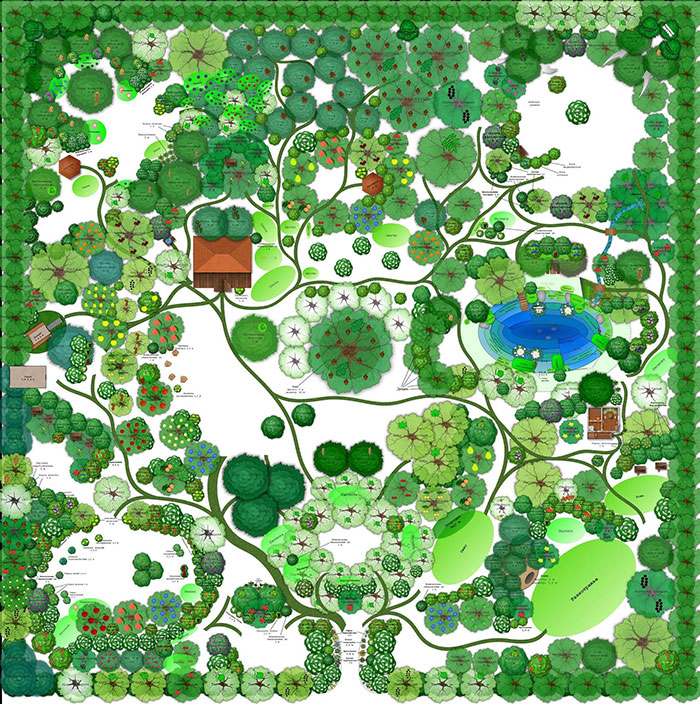 |
Here we are beginning to answer all vital questions. It is necessary to describe in detail one day of your life at the Domain at different times of the year. There will be four versions of the essay. It is necessary to imagine that there is already a house, a garden and all plants and that everything has already been done. You just live. How?
You wake up in your house early in the morning. What do you do right after waking up? Right, go to the toilet. So, the question immediately arises - what kind of toilet will you have: regular or bio-toilet?
The next action is gymnastics and washing. Where will this happen? You are washing yourself in the house, in the shower, or outside near a water well, or in the pond? If you have a bathroom in the house, then you need to somehow heat the water: either heat the stove, or turn on the heater. So you need electricity. Where from? Will it be solar panels, or central electricity, or generator?
What do you do then? Have a breakfast? Where? How? Do you cook something, or eat raw? Does the whole family gather at the table, or does everyone graze in the garden? If in the summer, then you can sit in the gazebo. What about winter?
These are the actions that will always be regardless of the time of year. But further things will be different in winter, spring, summer and autumn.
In the spring it is necessary to plant all garden crops; in summer and fall - to collect; in winter - store. So consider in detail how this will all happen, imagine your movements around the site during the day. Immediately it becomes clear where the house, the garden, the shed, the water well and etc. should be, so that everything is convenient and efficient.
However, you will not work in the garden all the time. There will be other activities. What kind? What do you want to do in long winter evenings, or days: maybe some creative work, or family business? Or will your work be connected with a computer, or with green tourism? What will your spouse and children do? All this needs to be thought over before you start designing, because the layout and zoning of the territory will depend on your answers.
Territory zoning
This is the next design step. The correct and thoughtful breakdown of zones determines the harmony of relations between people, plants and animals in the Kin's Domain.
The main areas should be:
1. The living area. It should include a house or several small houses. They can be interconnected, but can stand separately. There may be a separate guest house.
2. Utility zone. It includes a garage, a barn, a garage workshop, a laundry room, a bathhouse, a generator room, a firewood store, etc.
3. Forest area. It must occupy 1/3 of the plot.
4. Orchard area.
5. Garden area.
6. The pond.
7. The creativity zone. There may be workshops for the family business - pottery, carpentry, glass-blowing, etc.
8. The flower garden area.
9. Zone of children's creativity.
10. Zone for animals, if any.
11. The area of medicinal plants. (meadow)
12. Apiary.
13. The place of the Kin's Tree.
14. A place for a bonfire.
A hectare is not such a big territory. Therefore, you need to approximately outline the area of each zone.
All areas should be connected by convenient walkways. Depending on the relief of the site, the zones can be separated from each other by retaining walls, hedges and / or lawns. The most interesting thing to think about is what landscape sceneries will unfold as you move around the Domain. There must be a main pathway that runs throughout the Domain including all zones and small trails may be laid to some facilities - arbors, a pond, a garden.
This main pathway should give the maximum view of all areas. So that from any point, wherever you look, beauty is revealed. It is necessary to draw views from key observing points, to think over them. The route scheme must be arranged so that it connects together in a certain order the main elements of the Domain so, that a walking person can form a complete and memorable image. The impression of one landscape scenery is superimposed on the impression made by subsequent scenery along the route. That is why the unity of their emotional impact is especially important here.
Walking around the Kin's Domain should be exiting. So, for example, the perception of the wide space of a pond or lawn should be prepared by passing through closed landscape views of a forest, or a dense shrub.
Now let's talk more about each zone.
1. Living area.
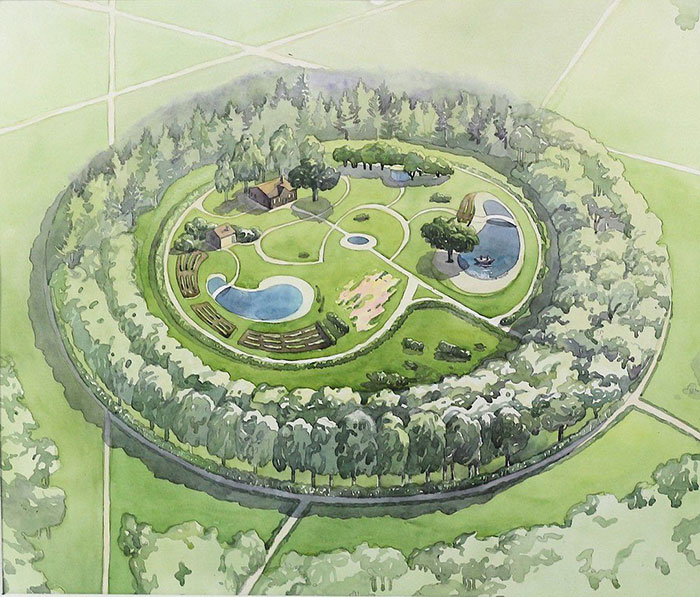 |
First of all, you need to decide on the house. Because a lot depends on this when planning the site. The house and the surrounding landscape must be inextricably linked. The design of the site is a continuation of the interior of the house. The view from each window is a picture that will always be in front of your eyes and it must constantly delight, changing lighting and color by the seasons. Therefore, you need to determine where the windows in the house will be, how they will be oriented to the cardinal points, what will be visible from them - a forest, a pond, a flower garden, or something else. The layout of the house is a purely personal matter, it depends on the composition and rhythm of life of the family.
Many settlers plan to build a small house first, and then a permanent one. A small house can then be used as a guest, or utility block. But the place of its construction should be determined during the design. Therefore, on the plan of the residential zone, it is necessary to take into account the first building and the main house, and not plant trees in the place where it will be built later. It is necessary to think in advance the stages of construction, the organization of construction work, the supply of building materials, leaving enough space for this, free from large trees. At the site of the future home, you can plan a temporary flower garden.
The plan of the house can be drawn on a scale of 1:100. In this case, you need to determine the building materials. The building materials dictate the shape and constructive solution of the house. Round houses can be built from adobe, and rectangular from straw blocks, wood or brick. The most important thing is to determine the external dimensions of the house and the location of the windows and entrance.
The proportions of the house are very important. The well-being of the person who is in it directly depends on this. From ancient times, architects knew about the importance of the proportional division of parts of buildings according to the Golden Section principle. By the principle of the Golden Section, it is possible and necessary to design all the elements of the Domain. Then it will always be pleasant to be in this space.
2. The utility zone is an absolute necessity.
Let's talk about the place of the utility zone in the general project of the site. It is designed to provide you with normal life activities, starting with cooking and ending with the processing of garden waste. The utility zone may include - a summer kitchen, a bathhouse, a barn, a cellar, a workshop, a canopy for firewood, garbage cans, a compost pile, a garage and a place for drying clothes. The utility zone can consist of only a few elements, however, a small number of buildings require proper placement both in terms of amenities and in terms of general aesthetics. The utility zone should not be like a dump of unnecessary and necessary things.
Despite all its necessity utility buildings are not the most attractive elements of life in the Kin's Domain. Therefore, they must be grouped in one place on a carefully chosen location in relation to the house. Additional advantages are provided by the option when the utility zone is located near the garden.
Settlers often don't build storage sheds for garden tools, they want to save the space and the shed doesn't decorate the plot. As a result, shovels, buckets and rakes creep along the Domain, getting underfoot, and then one cannot find the lawnmower, fertilizers and the ropes when needed. But there is a way out - to combine the shed with another building, for example with a summer kitchen, and with the help of decorative plants to give this island a nice look.
The principle of combining several buildings justifies itself with constancy. A shed for firewood can also be used to store garden tools and work clothes.
It is better to isolate all utility attributes from the rest of the garden, using blocking elements of the decor: pergolas, trellises, screens, trellises, hedges, etc. For example, consider a compost heap: it is necessary for the Domain but its appearance is ugly. Well, for compost it's easy to build a box with a lid, camouflage it with a screen of climbing plants or install a container with flowers on its lid. Or you can hide the compost behind a green hedge of shrubs or install a decorative outdoor wall grille in front of it.
Near not too beautiful walls of the barn and shed, you can put perennials on wooden trellises and enjoy decorative grapes, honeysuckle or curly hydrangea from year to year. Mobile screens are obtained from fast-growing annual loaches: morning glory, kobei, sweet pea or nasturtium. If you love diversity, you can plant different bulbs and annuals on the screens every year, adding fresh colors: tulips, daffodils, hyacinths, muscari, hazel grouse, anemones, lilies, decorative bows, marigolds, clarkia, dahlias, snapdragons. If you decide to stay on the fence, choose thuja, yew, privet and hawthorn.
3. Forest zone.
According to the project, it should occupy 1/3 - 1/4 of the site. But this does not mean that trees can grow randomly here. Forest does not mean unorganized space, it means that forest trees grow here. Anastasia says that in the forest you need to have a summer bedroom, a creative workshop, and a shelter for animals. This means that this space should be carefully thought out and designed. 30-40 ares (1 are = 100 sq. meters) is not such a large territory, especially when you consider that tall trees will grow on it, giving a dense shadow. So, shade-loving plants should be part of the understory.
But the whole difficulty is that until the trees grow and give a shadow (and this will take more than a dozen years), the space of the forest zone must be formed from fast-growing shrubs that are not afraid of the sun and then they will have to be replaced by shady ones. A summer bedroom and a creative workshop can be designed in the form of gazebos, surrounded by bushes, braided by climbing plants, so visual isolation and comfort will be achieved. Corral for animals is also located in the forest zone.
4, 5. Orchard and garden zones.
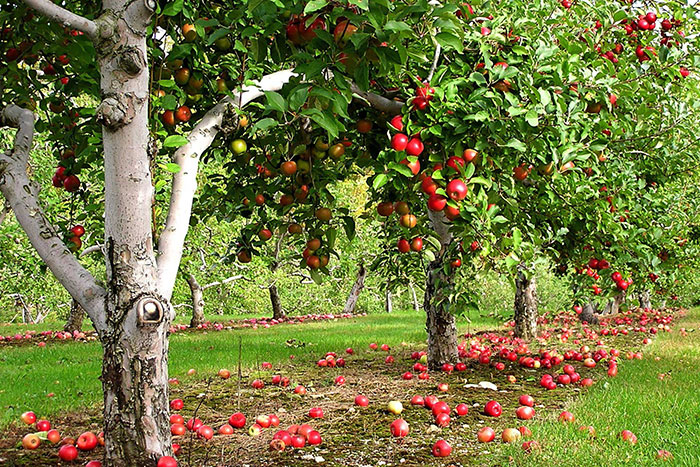 |
An orchard and a garden are usually located near the utility zone. But both require a sunny, well-warmed place, protected from cold winds. You can refuse traditional beds and try to organize a garden of an unusual form, in the form of flower beds. After all, plants that protect vegetables from pests should be planted along the edges of the beds, and these are, as a rule, flowers and fragrant herbs.
Fruit trees do not have to be planted in even rows, they themselves are very decorative almost the entire season from spring to fall. Excessive planting is not necessary. 12-15 trees will be enough for your family.
If there is a choice in the orchard, set aside the sunniest places for fruit and berry crops. Light and warmth are necessary for the ripening of the fruit, the proper growth of shoots and the laying of flower buds, which will ensure the next year's harvest. Most fruit trees withstand some shading, but it negatively affects fruiting, especially when it comes to heat-loving types like apricot, peach, figs and grapes that require open sunny places.
For other fruit crops for normal development it is quite enough to be at least half a day in the light throughout the entire growing season. Shrubs such as blackberries tolerate shading well, provided that the soil does not dry out and the raindrops from the branches above do not fall on the plant.
Wind protection
The garden and orchard plots must be protected from strong winds that interfere with pollinating insects, damage shoot growth and cause premature fruit fall. If the site is located in an open area, the gardener should enclose it with a windbreak. The type of fence depends on the size of the site. So, for a large orchard, a protective row of trees, preferably deciduous, fast-growing and with early leaf formation, is best suited.
The denser green hedges do not break the wind, but block its path, as a result among the garden plants that these hedges are intended to protect, turbulent air flows can occur that can damage them. The most widely used in hedges are alder, willow and poplar.
For smaller sites, many other trees are suitable that reliably protect low fruit trees. Beech or hornbeam decorate the garden as well. But on the other hand, hedges take away light, moisture and nutrients from fruit trees.
Of course, the height of the hedge is also important, since the width of a "quiet" strip on the leeward side is about thirty times its height, but in the last third of this distance the protective effect is weak.
Windbreaks made of net suspended between posts on a wire are suitable for larger and smaller gardens, as they are easy to install in the right place to protect a ripening crop or young seedlings. They are preferable to solid fences, as they soften the strength of the wind.
6. The pond area
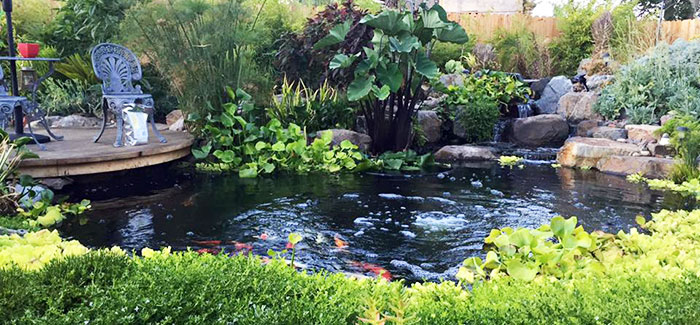 |
The pond in the Kin's Domain is a special world. In addition to the purely practical functions of watering and bathing, the pond plays a very important decorative role.
It is necessary to place the pond in the lowest place of the site so that melt and rain water flow into it. If you plan to organize a stream, then it must be located in the highest place so that water flows into the pond. The stream should have a winding channel to cover as many areas of the site as possible. In its course, you can arrange small decorative ponds with aquatic plants. They will decorate the Domain, and nourish the earth with water, and give shelter to frogs and toads that destroy mosquitoes, slugs and other pests.
When building a pond, a large amount of soil is taken out. It can be used in the construction of a house from adobe and designing alpine gardens. Therefore, the pond must be done at the very beginning of the arrangement of the Domain, until there are a large number of plantings. After all, an excavator will need to be fitted to it. By the way, if the site has a slope, the same excavator can make terraces that delay rainwater. It is necessary to foresee a place where the soil taken out of the pond will be stored. This soil forms a hill on top of which you can put a panoramic gazebo, from which a panorama of the Domain will be clearly observable.
7. Creativity zone.
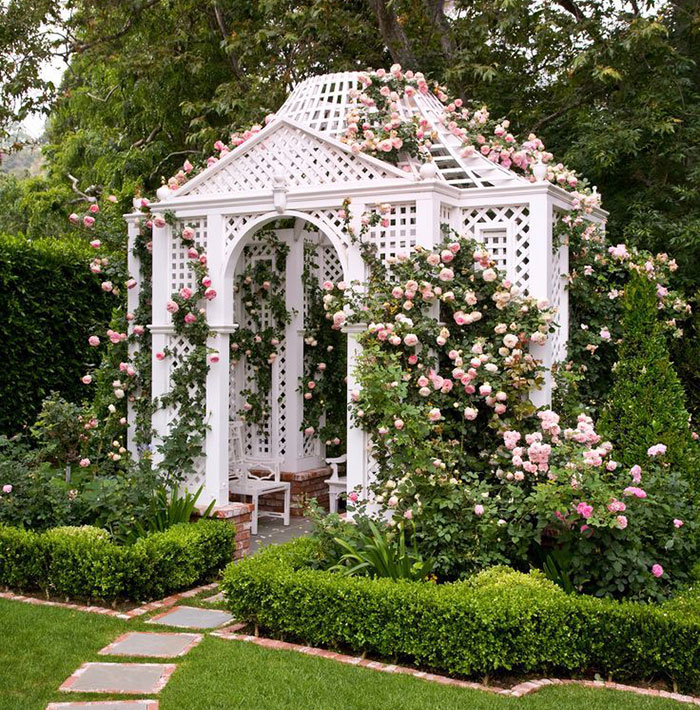 |
It can accommodate buildings related to creativity or family business. Everything related to pottery, weaving, sewing, wickerwork, glass-blowing, wood carving or painting should be placed in the creative zone. It should be located near the edge of the Kin's Domain, so that you can easily bring the necessary materials. If necessary, you can combine the utility and creativity zones dividing them with hedges or pergolas.
8. Flower garden zone.
As a rule, it is located near the house, in front of the entrance. The layout of the flower garden should be carefully thought out. Ornamental plants and fragrant herbs are combined in flower beds especially harmoniously. It is possible to combine a flower garden with a recreation area.
9. Zone of children's creativity.
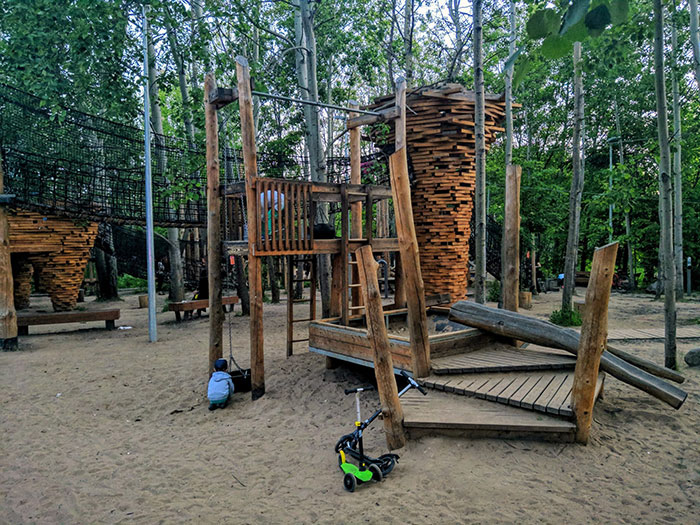 |
This is a place where children can do their own things: a small sunny meadow, about 1.5 ares, surrounded by a hedge. There should be a gazebo, sandbox, swing, pull-up bar and a place where children can build their house, hut or dugout. This area should be near the house and the pond.
10. Zone for animals
If there are animals in the Domain, a certain place must be provided for them. It should be located near a pond or stream and be fenced with a wicker fence so that animals do not trample the landing. The area of this zone is at least 2 ares. There should be a canopy or a small shed with a feeding trough. And at the same time there should be enough space for animals to move around. The size of the room depends on the type of animal. There should be a haylage and a feed storage room nearby.
11. Meadow
This is the place where the wild grass and herb cover is preserved. Different medicinal plants are a feature of this zone. The area of the meadow is about 10 ares. About 1 are should be allocated for crops.
12. Apiary.
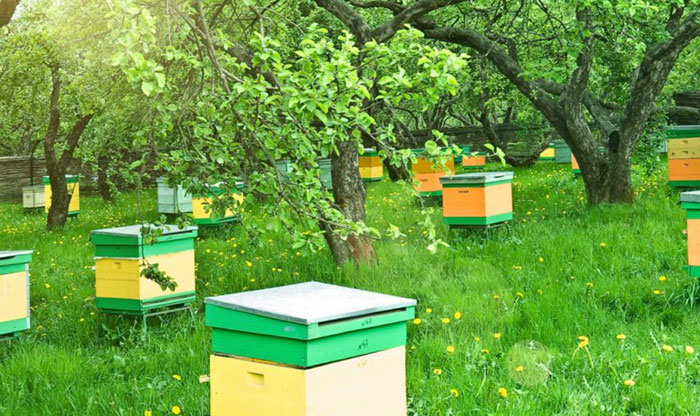 |
Decks for bees should be placed on the border of the forest and the meadow, away from home. Entrance blocks are facing south. It is good if linden and other honey plants are part of the plantings.
13. Zone of Kin's Tree
Since the kin's tree represents the genus, it must stand in an open place in order to be able to freely develop in all directions. This will probably be the largest tree on the site. Depending on the chosen breed, its height can reach 30-40 meters, and this must be taken into account when planning the Kin's Domain. The shadow from the kin's tree should not fall on the garden. Therefore, it is better to place it closer to the northern part of the Domain. Near the Kin's Tree, you can organize a platform with benches for the whole family gathering.
14. Bonfire zone.
It is good in the evening to gather the whole family around the fire, look at it, recharge from it and sing songs. This place should be allocated in a separate zone. The site should not be large but surrounded by a dense hedge to protect the fire from the wind.
Prepared by Fizhenko V.V.
Please read articles about experiences of different people in building and living in Kin's Domains:
• Kin's Domain "The Green Roofs" - the history of the creation.
• Kin's Domain "Lebedushki" - Personal Experience.
• Our Story of Creating Kin's Domain.
• Happy Life in the Kin's Domain - Our Experience.
• 140 Types of Activities in an Kin's Settlement.
• Real Weath, or How to Live Without Store-Bought Groceries.
• Our first encounter with the domain AgudariYa.
• Is it possible to live autonomously?.



